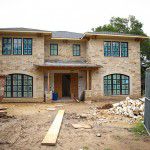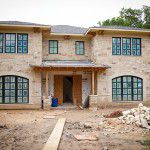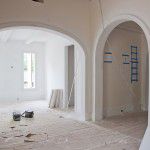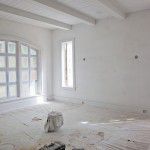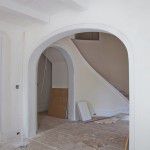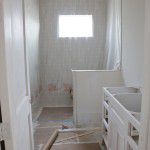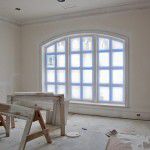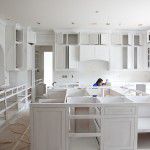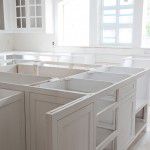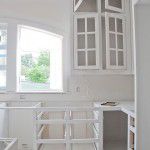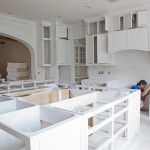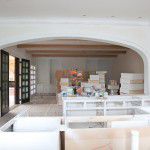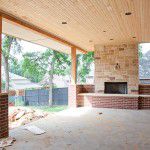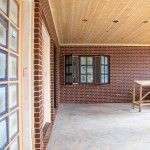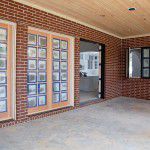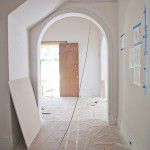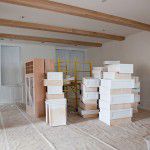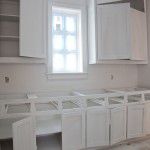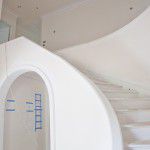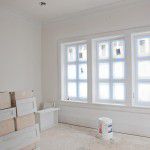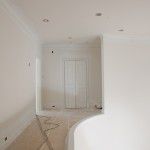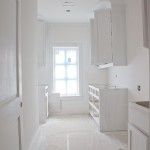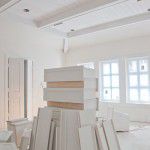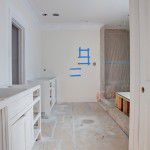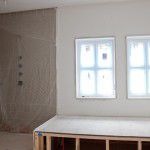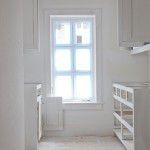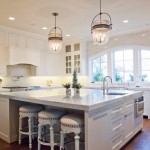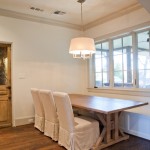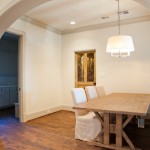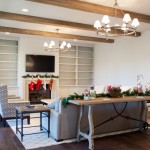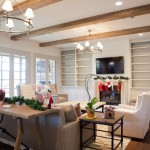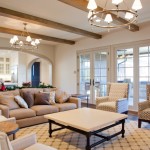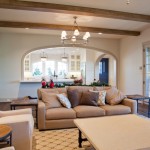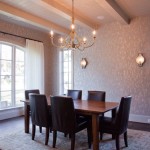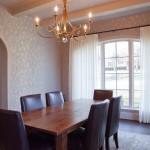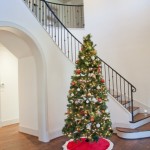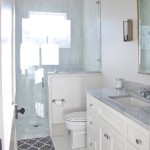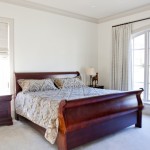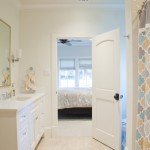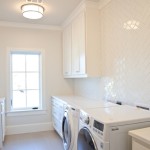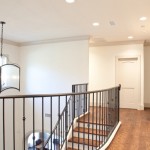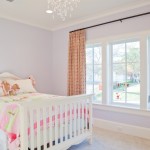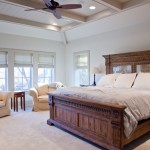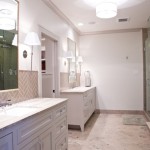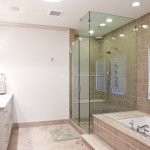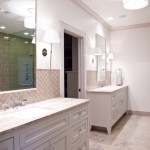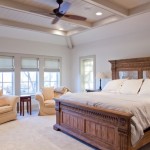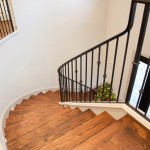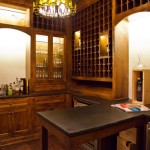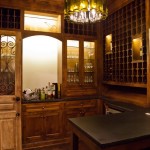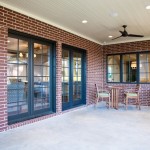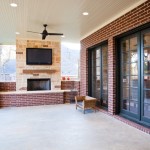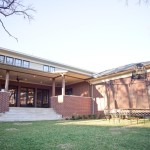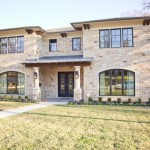This gorgeous Mediterranean-style home in San Leandro is a custom design, crafted specifically for our clients. Built near the charming White Rock Lake, this home has a beautiful brick and stucco-clad exterior accentuated with luxurious cast stone.
Completed in September 2015, this sprawling 4500-square-foot home provides small tastes of luxury hidden where you would least expect them. Complementing the gorgeous exterior, these incredible metal-and-wood clad windows complete the Mediterranean feel of the house, mimicking the style of that eclectic region brilliantly.
The first section of photos will give you an exclusive, inside look into our construction process. Scroll down to the second section of photos to see the completion of this vast home.
During Construction
- Note the large roof overhang in the traditional Mediterranean style
- The large, round windows are surrounded with cast stone
- In this interior shot, the arched doorways can be seen (note the elliptical dining room in the background). A painted beam and wood ceiling can also be seen in the dining room.
- The beautifully painted ceiling and wood beams can be seen in this shot.
- Note the detail of the arches and the elegantly curved main staircase.
- The hidden junior bath is surrounded with lavish marble tile.
- The guest bathroom has a beautiful large window.
- In this shot of the kitchen, you can see the large island, providing plenty of room for friends and family to congregate. Note the inset panel and furniture-grade cabinetry.
- In this close up of the island (still unpainted in this phase), one can see the cabinetry up close.
- The glass upper cabinet provides even more storage over the refrigerator.
- The open kitchen design provides a perfect view into the living room.
- In this view into the living room, note the continuation of the elliptical theme with the elliptical arch. The living room contains opulent white oak exposed wood beams.
- Moving outside, we see this beautiful brick and wood porch with a beaded ceiling and fireplace seating area—perfect for evening summer parties.
- The grilling station will be added here.
- Rear porch french doors open onto the porch.
- Note the full arch between the entryway and the living room.
- Another view of the white oak beams in the living room.
- The Butler’s pantry provides plenty of storage for a fully stocked kitchen.
- The elegantly curved staircase contains hidden stair ends, adding a touch of modern to the design.
- In this shot, we’re working on an identical trim out for multiple window units to maintain consistency.
- The second floor hallways contain another closet for even more storage.
- The upstairs laundry room has plenty of space for a large family’s clothing needs.
- The beautiful master bedroom has painted beams and a wood ceiling.
- The huge master bath has a large walk-in shower and plenty of storage room for bathroom items.
- The amazing master bath shower and tub deck are extremely energy efficient, with high SEER ratings and two tankless heaters.
- This house will also have a full wine room, perfect for entertaining guests on the fly!
Upon Completion
This house turned out even more gorgeously than we anticipated! Here are some of the highlights:
- This stylish, modern kitchen was tailor-made for entertainment! The sprawling island has a 4-centimeter dropped-edge granite countertop—note the inset doors and large, decorative light fixtures. Well over a dozen lights accent the sunlight flowing through the arched, clustered windows.
- A little something special accents this breakfast nook—an 1800s antique French door leading into the wine room. Note again the clustered windows, bringing light and warmth into the room.
- Here you can see the enormous eyebrow archway leading into the breakfast nook, with the antique French door framed in the background.
- In this wide-open family room, you can see beautiful white oak beams with an antique finish, a feature that runs throughout the house—note the fireplace with mounted LCD television.
- Another view of the family room displays large French doors leading to something really unique—a patio with fireplace and mounted LCD television that mirrors the family room running parallel.
- This view from the family room into to kitchen really helps you visualize how incredibly spacious this home is. The massive arch running between the two rooms makes talking to your family across the way a breeze.
- Another view from the family room—note the true radius arch, which leads under the stairs to the front hall.
- This simple-yet-elegant dining room is covered with contemporary textured wallpaper. Note the painted ceiling and tongue-and-groove boarding. The radius window provides a lovely view of the neighborhood.
- Another view from the dining room shows the gorgeous specialty light fixture above and radius window in the background.
- This stunning entryway wows guests with a radius arch on the left and stately curved staircase on the right. The staircase is a particularly interesting bit of work, with an enclosed stringer hiding the edge of the stair. This simple, decorative handrail is a perfect example of the Italian mediterranean style.
- This brilliant guest bathroom is exactly that—the cleverly understated white-and-grey color scheme fills the room with light, while carrara marble countertops and inset painted cabinets add a touch of class.
- The first floor guest bedroom is a monument to simplicity, with small, graceful touches, like the radius window in the background.
- The guest bedroom on the second floor is something just a little bit different, with a hanging mirror and simple sconces gracing the walls.
- This built-in laundry room has tons of space, making laundry a snap! Note the uncommon rounded lighting and herringbone-tiled back wall leading all the way up to the ceiling.
- The dignified wood flooring on the second floor hallway coordinates stylishly with the curved staircase.
- The child’s bedroom is light and airy, with a decorative hanging light fixture and three clustered windows opening out into the world beyond.
- And finally, we come to the master bedroom! With a high vaulted ceiling, box beams, and tongue and groove boarding, the classic feel of the room transports you to another era. A plethora of windows accent the antique wood bed, letting you wake gradually to the early morning sunlight.
- On to the master bathroom! His-and-hers vanities give everyone the space they need for morning and evening rituals. The high tile backsplash contrasts beautifully with marble countertops, matching the pattern of the tiling on the floor.
- Moving deeper into the master bath, we see the modern, frameless glass shower and expansive step-in bathtub. Multiple showerheads and controls transform showering from a luxury into an experience.
- Another view of the bathroom reveals how brilliantly lit the space really is.
- We can’t get enough of the master bedroom! The ample space provides room for both bed and chairs, making nighttime reading an easily accessible pleasure.
- The curved staircase leads guests on a little journey through The Mediterranean as they exit the house—note the handsome wrought-iron railings.
- And now for one of the crown jewels of this astounding home—a fully integrated, built-in wine room! Crafted in the classic mediterranean style, the opulent polished wood is accented by an antique table below and decorative light fixture above.
- Another shot of the wine room reveals something truly special. Take a close look at that decorative light fixture above, and you’ll see that it’s created with simple, colored wine bottles!
- Moving outside to the back porch, we can see some of the stunning brick exterior. The expanse of the porch provides ample room for guests—ideal for parties!
- Another view of the porch reveals the built-in cooking area and fireplace, perfectly mirroring the interior fireplace design, making this house a perfect place for entertainment, indoors or out!
- Now, let’s take a step back and see just how ambitious this home truly is—brick and stone combine for a grand presentation from any angle!
- The large roof overhang, built of course in the traditional mediterranean style, makes this home stand out from the crowd. Perfect for any family large or small!


