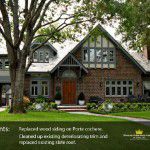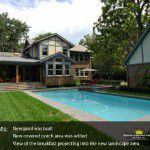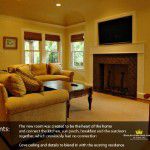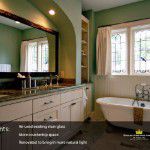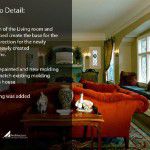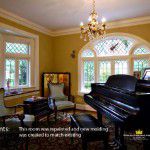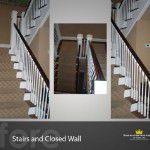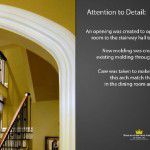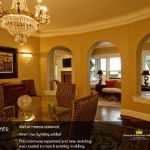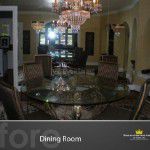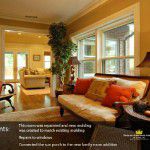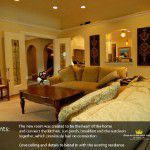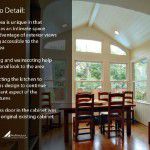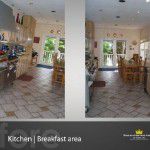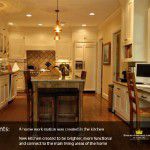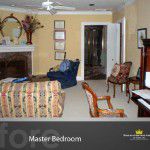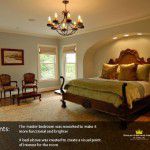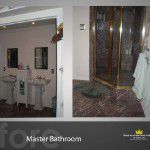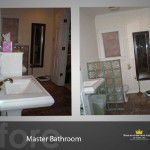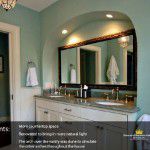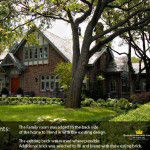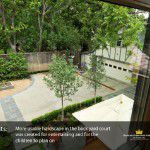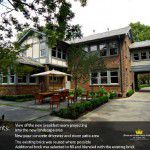This Lakewood Tudor, constructed in the early 1930′s, was remodeled during 2008 to 2009.Around 550 square feet was added to the original home and other areas were completely renovated, including the kitchen and master suite. The home’s heating and electrical systems were also updated. The success of this project hinged on remaining true to its original charm and character.
- The music room and the sitting room have original flooring and original leaded-glass windows.
- The wood floors were refinished in both rooms.
- The rooms were repainted and new, custom molding was added.
- The fireplace in the music room was restored to its original condition.
- The archways were created to match the existing archways in the home.
- The lighting was updated in the hallway.
- The dining room is central to the hallway, sunroom, kitchen, and sitting room—they all lead into this room.
- The chandelier is original to the home.
- The seating area at the back of the dining room was a screened-in porch.
- This area was the screened-in porch.
- The porch was enclosed and wood floors and air conditioning were added.
-
The family room is a new addition. It looks into the kitchen.
-
The arches across the wall help keep the room open and flowing.
- The leaded-glass doors in the entry way were new, however, they were made to match the original glass in the home.
- The breakfast area was part of the new addition.
- The ceiling is vaulted.
- The breakfast area has a lot of windows to let in natural light, and it opens up to the backyard.
- The back half of the kitchen is original and beyond the brick is new.
- The stained center island is also new as is the custom tile under the vent hood.
- The master bedroom was part of the new addition.
- An alcove was added for the bed.
- The floors and are new, as is the painting and the lighting.
- The electrical work in the bathroom was updated.
- The cabinets and the bathtub are new.
- The blue bird window is original to the home, but it was relocated from another room in the home.
- The front of the home was repainted and a new slate roof was added
- The wood siding on the Port cohere was replaced.
- The family room is on the right side (in the picture) of the house. It was added during construction.
- The driveway was replaced with acid-etched concrete and Pennsylvania Blue Stone, which breaks up the driveway.
- The new concrete around the back of the house is aged-out.
- The flagstone around the pool is Pennsylvania Blue Stone with grass bands in between.
- The new porch leads into the addition of the family room.
- An exterior view of the newly added breakfast area and the new master bedroom above it.


