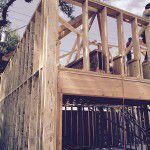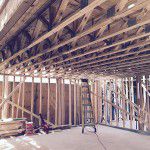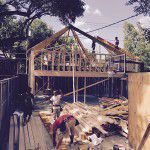This is a fun little project we’re currently working on—a custom-designed garage topped with an apartment in Highland Park. The stunning building was designed from the ground up by Stephen B. Chambers, an amazing architect in Dallas with whom we regularly work. You can check out more of the amazing work he and his company have done at chambersarchitects.com.
This completely custom design was put together specifically to match the existing home, which was built in a traditional style. And the apartment itself is no afterthought—it’s a complete one-bedroom apartment, containing a bathroom, bedroom, and living room. It’s all topped with a gorgeous slate roof, both powerful and efficient.
Something that really sets this one apart is the focus on green construction methods. The entire setup is powered by geothermal energy (both heating and cooling), keeping costs down and helping out mother Earth in one fell swoop. Green, gorgeous, and spacious—doesn’t get much better than that!
Take a look for yourself.
- Here you can see the garage construction—note the 16 inch open web trusses.
- In this shot of the front of the garage, you can see the exterior 2”x 6” wall, which was constructed with structural OSB studs. Note the large glulam beam across the garage opening.
- Another shot of the front of the garage—note the structural microlam hips.




